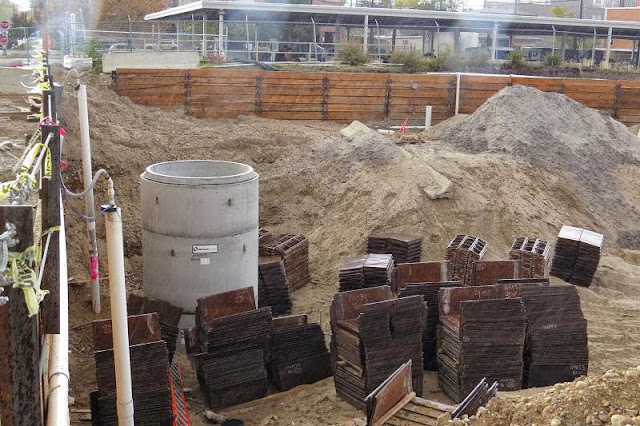 |
| It was a little rainy at the site today. |
 |
| The four tower caps are now all together in the upper north lot, well protected from inclement weather. |
 |
| The roof of the annex is progressing and soon the rain will only be on the outside. |
 |
| This is the west side of the west lot. It will definitely be for parking. Right now it's for storage, something that is a premium at the site. |
 |
| I noticed these holes in the north wall of the west lot. Mr. Red Ladder knows what they are for, but he wasn't in the mood to talk today. |
 |
| My camera peeked in a lot of windows today. We spied this second stairwell column in the southwest tower. |
 |
| We checked to make sure there is still a column in the northwest tower. |
 |
| Remember, when it's raining in the valley, it's snowing in the mountains. I zoomed in to look through the underground entrance. |
 |
| A scissor lift kept me from looking very far. |
 |
| The sun was still shining when I arrived at the site late this afternoon. This was actually one of the first pictures I took. I was checking on the lift station in the southwest corner. |
 |
| It's growing. |
 |
| The tabernacle now has a lovely new porch on the south side, at least for now. It was poured this morning. I believe the tower foundation is complete, also. |
 |
| Somehow this is going to support a beautiful foyer for the underground entrance. |
 |
| Since it hadn't started to rain while I was on the east side, my yellow ladder helped me peek in a few windows. |
 |
| I saw a lot of stuff hanging from the decking above the ground level. I'm thinking this is early stages of Halloween decorating. |
 |
| The grand staircase now leads to the second floor. There are also new supports in place from floor to ceiling. My engineer husband says they are jacks. |
 |
| He wasn't sure until he saw this picture, so I'll include it so you can see for yourself. You are also seeing the new concrete floor for the ground level. |
 |
| I like to look in the building, and I think you do, too. |
 |
| This is a peek through the northeast tower doorway. A jack can be seen just to the left of the jam. |
 |
| This is a zoomed in view of a window on the north side. Since the chapel will be in this area, my first thought was that we are seeing pipes for the organ. |
 |
| Then again, maybe not. |






6 comments:
Interesting observation about the east side of the west lot. I wonder what other things will be in that area. Certainly not ALL mechanical...right?
Also...what are they using as the cover for the annex? It's hard to make out with the temple cam. Will the metal (presumably) also be covered in concrete, similar to the interior levels of the tabernacle shell?
I would like to learn more about this mechanical area. I have not thought to ask because I didn't realize until late last week that it wasn't all parking. I don't think this will be a patron area of the temple, so I'm putting it in the mechanical category. But I'll see what I can learn. I am baffled by the two trenches. I need to learn about those, also. As for the annex roof, these look like some kind of form, heavier than plywood and pre-made. I think this roof will be concrete poured in place. I will zoom in with my camera on my next visit and we should all get a good look then.
The inside is looking much bigger with ceilings going in.
It looks like there is a frame for a door just east of those holes in the north wall of the west lot.
I'm really interested in how the property lines meet here, and how the walls of the different projects stand in relation to each other. It would be great if we could get a photo from the top of the Nu Skin building looking almost straight down.
I'm not sure what we are seeing in that picture of the holes. The north part of the west lot will have HVAC units, with access from the area we are seeing. As for visiting Nu Skin, I intend to do that soon. A visit to the 9th floor is not always under my control, especially with that building under renovation, but I'm hopeful.
Post a Comment