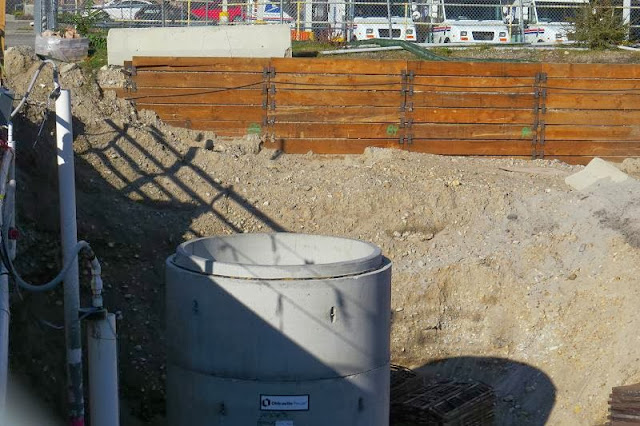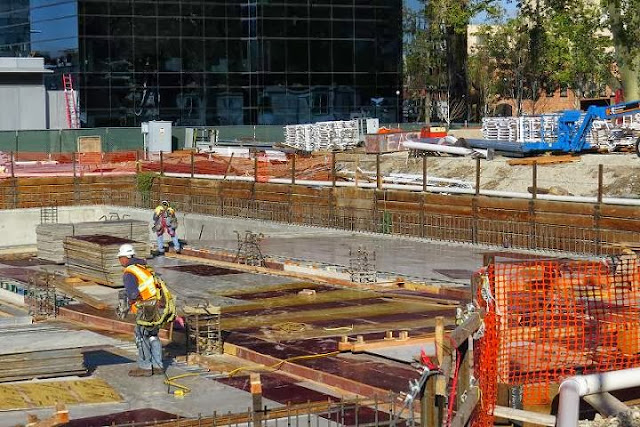 |
| I got a little push this week to leave my safe perch. |
 |
| The light was coming from a torch cutter removing piers from the northeast tower foundation. |
 |
| The southeast tower foundation, which was poured Tuesday, is not quite up to strength. However, the concrete should be fully cured soon and then these piers will be cut away, also. |
 |
| The area in the lower left of this picture will house part of the dressing rooms for the baptistry. There will also be an elevator and stairs which will lead to the lowest level of the temple. |
 |
| This is that gap as seen from University Avenue. |
 |
| You have seen this cylinder lift station before. It is part of the drainage system for the temple site. The black waterproofing will ultimately protect all exterior walls. |
 |
| A similar but deeper lift station is underway in the south lot. Another lift station will be on the east side of the temple. |
 |
| More drains for this system were being placed today along the southeast wall. |
 |
| This south lot will ultimately be underground parking. |
 |
| Aerial views are fun, but Mt. Timp will always be my favorite. |
 |
| The west entrance to the underground parking is now complete. Notice the sign for the roundabout on the right side of this picture. |
 |
| The forms being placed for the roof of the annex are thick plywood panels which have been covered with a film. They can be easily removed once the concrete is poured. |
 |
| Today I noticed gutters which line up where the columns from below come through. |
 |
| Supports for the forms can easily be seen in this picture. If you follow the construction cam, you can see that the workmen are zipping along. |
 |
| My escort to the 9th floor told me that when the cam is down, the phone rings off the hook. |
 |
| Two west openings to the temple are visible on the right. |
 |
| The larger opening is on lower level 1. The smaller opening is from lower level 2, which will not have patron access. This lowest opening leads into the mechanical access tunnel. |
 |
| This is a view of that area from the post office lot. My camera has learned how to squeak between the green construction barrier and the jersey wall. |
 |
| These drains will feed into the sump and allow the mechanical shop to be an effective place to work. My engineer-husband assured me that mechanical shops don't have carpeting on the floor. |
 |
| Holes in the north wall are visible from the 9th floor. |
 |
| My knowledgeable escort was certain they were for cables to operate the heating and cooling systems. This zoomed in view is from the post office lot. |
 |
| My camera loves to zoom through windows. He captured this view of the concrete pump from the north. |
 |
| Have you ever watched a concrete pump before? It would make a hypnotic screen saver. |
 |
| I learned a new word. The white stair column you are seeing is called a newel. So, this is Newel #1. |
 |
| This is Newel #2. I suspect #3 and #4 will appear in their respective towers once the piers are cut away. |
 |
| My camera zoomed in from the east side. I noticed that the beams supporting the floors are being secured. It looks like they are using heavy-duty gorilla glue. |
 |
| On the left you can see the portion of the grand staircase which reaches to the second floor. Cinder block around the north side elevator shaft can be seen on the right. |
 |
| Mr. Engineer-husband has no idea what the hangy stuff is. Your input, as always, is welcome. |
 |
| It was a beautiful morning. |
 |
| And new signs kept me from getting lost. |











7 comments:
The colored little buckets are actually conduit passages or pipe that runs through the floor for plumbing and electrical. The hanging stuff you mentioned are straps that will hold up and support duct work and other mechanical things that in the end will not be seen as they will be above the finished ceilings.
Thank you for your help!
Awesome post Julie! Thanks for taking the time to visit the Nu Skin building, the photos you took are great!
Thanks for the nudge. The interior of the Nu Skin building is beautiful, but they asked me not to take a picture of their entry until their grand opening. So, I'll get back in there soon for a picture of that. Likely not back up to the 9th floor, but at least in their gateway that hooks both buildings together.
YES! I have been anxiously awaiting the next line of pictures from above. From your last comment, it would seem that we should not get used to this wonderful vantage point. I guess the balcony will be connected to some of NuSkins workspace, correct? Perhaps you can give them a "wink and a smile" and still be able to access it....? :)
I have to get permission each time I go. A security guard must escort me. We have to walk through someone's office. There's still construction going on in the tower. Bottom line: I'm an inconvenience. But they are always very gracious, even though it takes awhile to go through this process. Don't hold your breath, but I'll try to do this again when I know the view will be worth bothering the neighbors.
The company I work for did all of the millwork for the NuSkin Center. (staircases, cafeteria, auditorium doors, some of the offices, the front reception desk, ect.) We've been working on it for over a year. So once you're allowed to take photos of their interior I will be very interested to see them since I've only learned the layout from their construction plans and not seen any of it in person.
Post a Comment