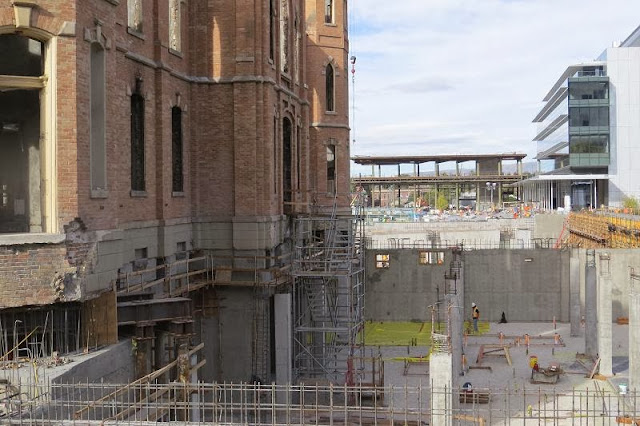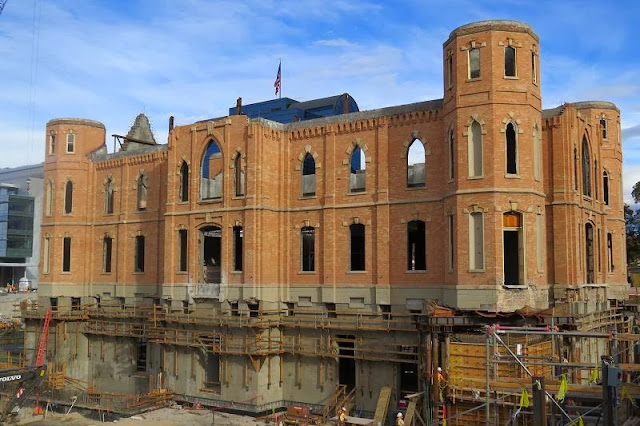 |
| I attended a fireside in Springville last night hosted by the Hobblecreek West Stake. Andy Kirby, one of the project engineers over special projects for the LDS Church, spoke. Elder Newitt, who serves with his wife at the construction site, was also a speaker. I took notes and will work the information into this post. It was a great fireside and this post might be long. I loved that the opening hymn was #85, How Firm A Foundation. |
 |
| Elder Newitt reminded us that William Harrison Folsum was the architect for the Provo Tabernacle. |
 |
| Elder Newitt has extensively studied the history of this beautiful building. The original stake supporting the tabernacle stretched from the Point of the Mountain to Santaquin. Along with being assessed for the tabernacle's construction, these early members were asked to pay for the ongoing work on the Salt Lake Temple and an education building on campus. The initial estimated cost of the tabernacle was $50,000, but the actual cost upon completion was about $100,000. |
 |
| When the tabernacle was finally paid for in 1898, President George Q. Cannon traveled to Provo to dedicate it. However, we know from a banner put up by the Provo South Stake that the building was in use as early as 1886 for the Church's general conference. |
 |
| Brother Kirby told us that he was initially hired to restore this tabernacle to its former splendor after the 2010 fire. His crew's first task was to remove thirty feet of debris and make the structure safe for fire investigators and insurance adjusters. Steel braces were placed around the exterior for support. If you remember the information he gave at an earlier fireside, there was concern that after the roof collapsed and pulled down three gables, the walls might fall in. During the summer of 2011, Brother Kirby's team was asked if the building could function as a temple. He was also asked to keep that question quiet, which Brother Kirby said was "a considerable challenge." During President Monson's conference address in October of 2011, Brother Kirby, along with everyone else, learned the decision had been made to turn the tabernacle into a temple. In this photo you are seeing the foundation of the original Provo Tabernacle, which stood just north of the tabernacle we know today. |
 |
| Elder Newitt and Brother Kirby both described the beautiful woodwork in the tabernacle. Everything was documented during the cleanup process and the engineers worked with the Church History Department so the building could be restored to the same style and quality built by the pioneers. Elder Newitt said, "The beauty of the craftsmanship inspires me to live my life a little better." This view of the ground floor from the east shows where two "A" endowment rooms will face. Patrons will advance to the second level "B" endowment room through stairwells in the towers. |
 |
| Five sealing rooms will be on the upper level. The largest will be under the west gable seen here on the left. The lower floors will be influenced in their decoration by the style of the architect Charles Eastlake. |
 |
| Shingles under dormer eaves are also very Eastlake. |
 |
| All of the buildings I saw on my walk were still in use. |
 |
| Wilford Woodruff served as President of the Church during much of the time the tabernacle was constructed. |
 |
| I spied this light fixture through an open window of one of these homes. Eastlake architecture included low relief carvings, especially in metal work. |
 |
| This photo is of a doorknob from the tabernacle with relief carvings. |
 |
| This stained glass window was in the tabernacle. Craftsmen will create new art glass for the temple windows. |
 |
| Brother Kirby told us that the upper level will have many stained glass windows with light flowing from the sealing rooms into the rest of the interior. |
 |
| I found quite a few examples of stained glass on my walk through the Maeser neighborhood. |
 |
| The pioneers, even though they were building cities from scratch, still appreciated beautiful things. |
 |
| I saw this window this morning on an old home south of the tabernacle. |
 |
| Diamond shapes in these windows are an example of geometric design. |
 |
| Brother Kirby told us that as much brick as possible was salvaged after the fire, but it was not enough to complete the new temple The Church found brick which was fired during the same years the tabernacle was built and which has the same texture and shape. It has been cleaned, sorted and is now stored, waiting to be used in the new temple. This picture of the former east side entrance shows three widths of brick. Originally there were five widths. Two were removed and as much brick as possible will be reused. You can also see a layer of shotcrete which was applied over rebar to stabilize the building before the exterior beams were removed. As much interior space was preserved as possible. |
 |
| This morning my camera peeked into lower level 1 and found these curved forms. The baptistry will be on this level and I suspect these forms are related to its construction. A member of the congregation last night asked if the rumor he'd heard that there would be two baptistries in the new temple were true. Brother Kirby answered that he'd asked that question and was told that there is only one font in each temple. |
 |
| Brother Kirby talked about waterproofing the new temple and admitted he was motivated to make this perfect because of problems he'd had with a leak in his own basement. The water table is 20 feet below the surface, the level we are seeing here. But the lowest level of the basement is 20 feet deeper. The black you are seeing on the exterior of the annex wall is a protective layer over the waterproof membrane and will cover the entire exterior of the foundation. Past the east annex wall you can see a new slab which was poured Saturday. |
 | ||
The yellow plastic is a vapor layer which sits between the 18 inches of gravel and the new slab. It is designed to keep humidity inside the temple.
|
 |
| This half of the west lot received a pour this morning which started at 2 am but was completed by the time I arrived about 9. The sumps we have been watching are clearly visible on the right, and notice the slight grade, designed so water will drain to the sumps. |
 |
| Brother Kirby initially told the congregation that he wanted to teach gospel principles by showing construction pictures. He said the foundation of the temple was five feet thick and was strengthened with steel. He asked us to think about our personal foundations and what the steel was we were using. He shared his testimony that the gospel of Jesus Christ was the very best foundation, and we would be wise to build on that. He suggested that our steel be the the iron rod. |
 |
| As I walked around the site this morning, I was surprised to see the entrance on the west side being revamped. The road under the white truck and yellow track hoe used to be the route to the post office. The new entrance to the underground parking is just behind the workman on the right. For the time being, cars drive on the other side of the entrance. |
 |
| Here is a different view of that same area. Brother Kirby said that it had been fortunate that Nu Skin was revamping their campus at the same time the Church decided to construct the new temple. They had worked together and this entrance is part of that collaboration. |
 |
| It is anticipated that when the Provo City Center Temple is dedicated, it will immediately be at full capacity, just as the Provo Temple and American Fork Temples are, and as the Payson Temple will be. Brother Kirby told us that the decision to build this temple was a direct result of the faithfulness of the members of the Church in Utah Valley. |
 |
| Elder Newitt told us that this temple will stand as a memorial to the pioneer builders. |















6 comments:
Today's post is one of my favorites. I love the old stories (including your ancestor George Q!) and the art work. Thanks for sharing, Julie!
I really like the pictures from the Maeser district. What fun details.
A little confusion about the sumps. I see that the floor will slant slightly toward them, but they filled the holes surrounding the sumps, so won't the water/oil just flow right past them? How will the water gather around them???
Scroll back through the cam before the pour and you'll see white pipes around those sumps. Everyone I have asked to explain this to me understands it well. It's like me telling someone how to sew in a sleeve. (It's so simple, how can you not understand?) There has to be more to this system and eventually we'll figure it out.
I was impressed to learn that the pulpit was preserved as well as the scriptures. I see more devine intervention here. That was neat to learn.
Thanks Gary Beach
I thought about that pulpit yesterday while I watched conference, because, as you know, that pulpit came from a walnut tree which had grown in President Hinckley's backyard. I'm anxious to see the old tabernacle pulpit in the new temple.
Post a Comment