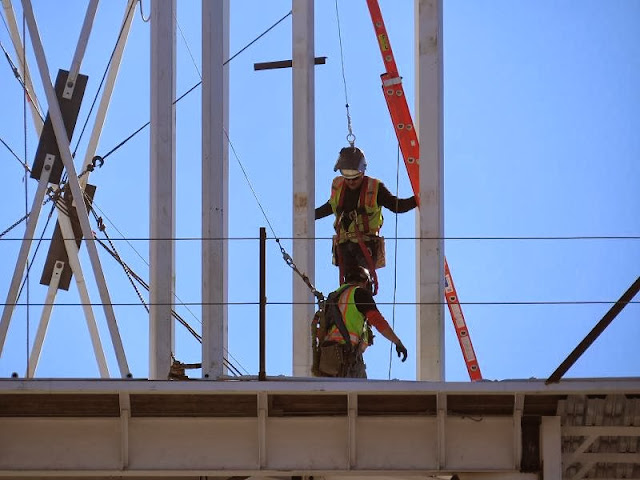 |
| In 1917 the roof began to sag under the weight of the center spire. The building was actually condemned until the spire was removed. A new roof was built at a cost of $1,745. |
 |
| A new central spire will be placed on the roof of the temple. It is currently waiting in the north lot. |
 |
| The steel beams supporting the center spire will actually support the roof, instead of the roof supporting the spire. |
 |
| Brother Kirby had concerns that the areas needed for a modern temple would not fit in the shell of the old tabernacle. The Church began buying adjacent properties, including the parking garage from Nu Skin, First South from the City of Provo, and other properties between First and Second South. His team came up with the idea to use underground extensions east and west of the tabernacle to provide enough room to have a functioning temple. Ninety-foot piers supported the tabernacle which allowed two stories to be dug below ground. |
 |
| Brother Kirby told us that the First Presidency and the Quorum of the Twelve Apostles directed the re-purposing of the tabernacle into a temple. Brother Kirby's team was asked to preserve what they could of the time period, as the building represents our forefathers' dedication to God. |
 |
| The ground level will be designed with Eastlake architecture. The upper level will be in a style known as Pioneer Gothic, a variation of the elaborate Victorian design. These windows, below the north gable which collapsed with the roof during the fire, will be part of a large sealing room with double vaulted arches. Brother Kirby is excited for us to see this. |
 |
| Brother Kirby was pleased to learn that the tower caps could be saved, something many doubted was possible. The workman in this photo, and an associate inside the tower, have placed steel girders across the tower. (I watched them walk across it.) This is in preparation for the tower cap to be replaced. |
 |
| Brother Kirby told us that the workmen hope to have the tabernacle closed in by the end of the year. A tremendous amount of work has transpired since they began excavating in January. |
 |
| During the groundbreaking for the new temple, Elder Holland blessed the project, a first for Brother Kirby as he had just started working for the Church. He asked us to continue to pray for the workmen, who are using their skills and talents to move this work forward. |

















2 comments:
I am so thankful for the more than 11 months that you have dedicated to this effort. I wasn't on-board with your blog until mid year so it's wonderful to see the archives, and of course someday most will be hidden and this will be an even bigger treasure.
thanks for doing this.It has saved me the gas to drive down to provo to see the progress. I really appreciate your dedication to take the pictures you have taken. Thanks G. Beach
Post a Comment