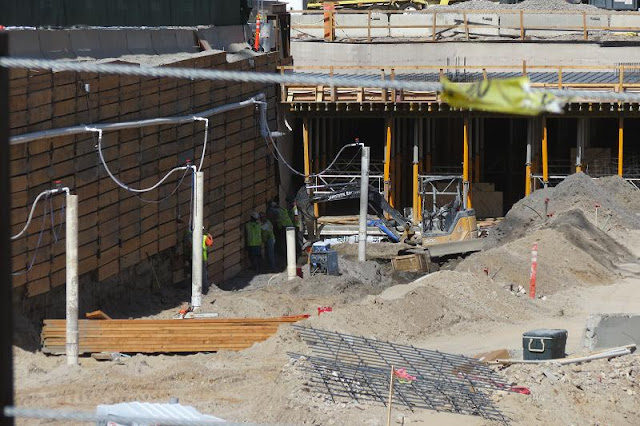| Downtown Provo invited representatives from the LDS Church and Jacobsen Construction to speak at a luncheon today. My engineer-husband's friend Mike invited me as his guest. (Thanks, Mike!) I had a turkey and cucumber sandwich provided by Gandolfo's and listened to questions and answers in Coleman's art gallery which I'm certain will be a popular venue for receptions when the temple is completed. Afterward we walked to the site where more questions were answered. I will sum, in no particular order, much of what I learned and work the rest in later. First, to me it was interesting to learn about the great effort which went into salvaging the original bricks. The original width of the walls was five bricks. Two layers from the interior were removed, not just to preserve them, but to make room for the stabilizing rebar and its overcoat of shotcrete. Maximizing the space in the interior of the temple was a priority. Also, historic brick is more easily preserved if it's actually left in place. New word of the day for me was repoint, which means that all the mortar will get a new surface. The pioneer builders were not consistent in their finishes of the mortar, and the new mortar exterior will be stronger than the original limestone. |













4 comments:
Wonderful news. Thanks for this information, Julie. Is the airport under construction and needing dirt? I'm out of the Provo loop, as you can tell. :)
I am not aware that the airport is under construction. My husband says it's low, though. On my to-do list is to learn about this. Our current mayor has worked hard to strengthen that facet of our infrastructure.
I am soooooo glad that you are doing this blog. I am just fascinated by the construction of it, it's truly amazing what they are doing. I have a few more questions. In the webcam picture it barely shows something that is dug out that looks like a triangle, but I'm sure it isn't,I can't see all of it (it's kind of at the left of center at the bottom)any ideas on what that is? Also, where that sunken square is, they put up what looks like a wooden fence around it...any idea why? Also, why hasn't any forms been put on the bottom of the staircases? (Im guessing that they were staircases in the tabernacle). Will the cement that is strengthening the inside walls of the Temple be taken off once the Temple is resting on the foundation? I'm sorry for so many questions,but you're the only one that I know of that could answer them. Thank you again, for doing this blog.
Scroll back through the pictures in this particular post and you can see the triangle shape surrounded by a wooden fence that you asked about. It's part of the blue trench shield get-up, holding dirt walls back while they dig. I believe this trench shield is temporary. There are several different pictures of this on various posts from various angles. It will be part of the mechanical tunnel, which will be accessed from what I call the west porch. As for staircases, I believe that any stairs you can see in the webcam are for the construction crews. They will disappear as progress continues. I am certain that the concrete on the inside shell of the tabernacle is permanent. If you go back to the blog post for October 25th, 2012, you can see the rebar inside the tabernacle shell. The shotcrete was sprayed around the rebar and is literally holding the shell together.
Post a Comment