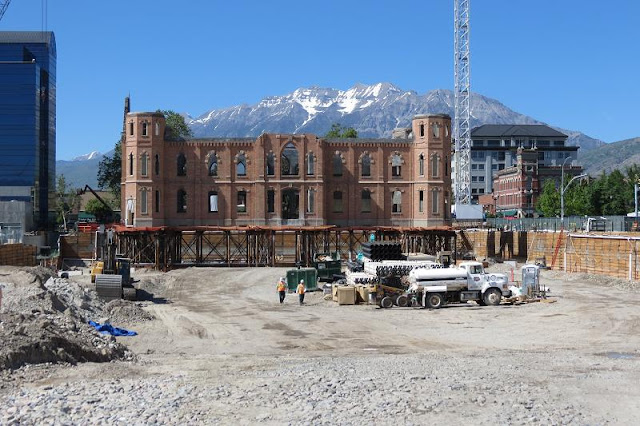 |
| Foundation forms are creeping around the basement. |
 |
| This is what I call the south porch, but I don't know if it will eventually be an entrance from the underground parking garage or not. |
 |
| This view of the west side from the construction cam shows the foundation forms being built under the towers. |
 |
| Foundation forms aren't being constructed beneath the two east towers. I don't think it's because those two towers will be stairwells, but because the basement cannot extend east. |
 |
| This is a view from the cam of the center of the north side foundation. Notice that the Jacobsen crews have begun building the exterior forms. It is easy to see that the foundation is being built between the piers. Once the tabernacle rests on the new foundation, the piers can be cut away, at least on the inside. |
 |
| I won't be able to take interior pictures of the basement much longer. |
 |
| This is a view of the interior side of the south foundation form. |
 |
| This view of the north lot shows dry concrete after the big pour last Friday. |
 |
| This view of the west side shows the wide-flange columns which were being worked on last week. Today you can see that more than half have been cut off at ground level. |
 |
| This view of the west lot shows the walkway from Center Street, which appears to be shored up as it approaches the site. |
 |
| Wells are in place along the south wall of the west side. Remember that the entrance to the underground parking is in the center of this picture. |
 |
| Since I usually use my zoom lens here, you might not have appreciated how big the south lot really is. |








11 comments:
Thank you for finding out about the towers! Your blog is a treasure.
I'd like to know how they will pour the foundation right against the bottom of the walls and then have no settling when they remove the piers.
@ David, I've been wondering the same thing. . .
Now I'm wondering about this. I'll keep my eyes open. Thanks for pointing this out.
I was wondering the same thing, too.
Also, in picture #13 with the caption "They've been replaced with a wooden fence, likely just to keep Baby Track Hoe from falling.....", I'm wondering what the activity is at the top of the picture? I assume this is something to do with Nu Skin, right? Is this a parking garage or something? Will the temple be exactly adjacent to this structure?
Also, you mentioned that the south lot will have a parking lot, correct? Is this going to be in addition to the entrance that you've been following on the west lot?
Thanks for these pictures. The larger frame followed by the zoomed pics really helps to know what we're looking at. :)
The activity behind that wooden fence is an underground parking facility for Nu Skin. I'll take some pictures of that the next time I'm at the site, maybe today or tomorrow. That parking garage is farther west in that lot. The Church owns the property under where the old Nu Skin garage was, between the Nu Skin underground parking and the tabernacle. I'm not sure what is going to be there, but I have assumed it would be underground parking as well. The entrance in the west lot will be the access for Nu Skin underground parking and the south lot underground parking. I'm pretty sure about that.
Wow! Seems to be a lot of parking garages! :)
I took a look at the plans, and it looks as though the area to the west where the old garage was will be part of the temple, and that the temple also extends underground both to the north and to the south--although the plans cut off and really don't show the boundaries of the temple to the south. What do you think?
The north lot will be a one story underground annex. I believe the entire south lot will be underground parking, and I believe part of the west lot will be underground parking. I think what I call the "west porch" might be part of the temple, and not parking. This will become more obvious as construction progresses, but I'm going to attempt to learn more before then.
Interesting. So the side views of these plans probably depict some sort of entry (closer to the temple) and then parking next to that: http://www.ldschurchtemples.com/provocitycenter/siteplan/
It would be so nice if the Post Office were relocated so that we could use the entire block. Oh well.
Based on these plans, it looks like the temple will be in kind of an "L" formation in the underground portion.
I'm home from the site and I learned a lot of answers, for a change. I'm working on a new post. But the underground portion will be an H with the left line missing. It will go all the way through the building at the lower level.
Post a Comment