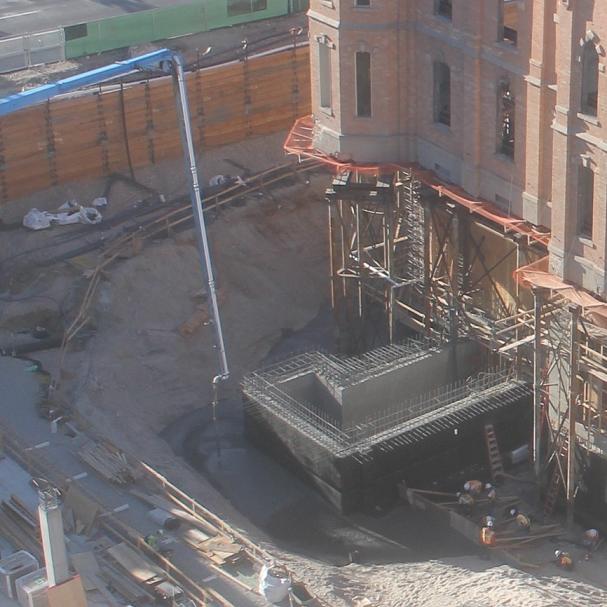 |
| Jacobsen crews have worked into the wee hours the last two weeks. This morning a concrete pump arrived at the site at 3:30, greeted by crews who had worked all night. |
 |
| The Lego men are working at night for several reasons -- 1: it's cooler than the 100 degrees it's been reaching during the day. 2: the crane isn't awake to boss them around. |
 |
| Yesterday a concrete pump poured around the base of the annex elevator shaft. Some of these photos were captured from the construction cam. |
 |
| The concrete pillars are emerging from their plywood forms. |
 |
| Pours are really fun to watch. |
 |
| I'm not sure these workmen were having as good a time as I was. |
 |
| Junior Front End Loader was having a blast, though, off in the south lot stirring up dirt and making lots of noise. |
 |
| Daddy Track Hoe continues to work very hard. Some times it appears his mountain of dirt is growing. |
 |
| And then again, maybe it's not. |
 |
| This machine puts tie-backs in place and is working where the Roberts Hotel foundation was. Nicholson Engineering is almost finished securing the barrier walls. Nicholson is currently working on another project which involves placing piers under a castle in Europe. Yes, I'm trying to learn more. |
 |
| The two tower caps continue to receive attention, always a relief to see. Notice the fence around the slump in the new slab on the west lot. |
 |
| A green connecting pipe from the slump between the slab and the west porch can easily be seen in this picture. This is part of the drainage system for the west side underground parking. |
 |
| I noticed a new sign on the construction wall today. A free 5K run is being organized for Pioneer Day. |
 |
| A 5K run between Provo's two temples -- what a great, new tradition! |
 |
| I believe the tabernacle is enjoying all the attention. |








10 comments:
Wish I could be there for the 5K. Do you know which temple is the starting point?
Only in Utah do you have to ask that question! Yes, the Provo Temple on 9th East is the starting point. Here is a link to a map: http://templetotemplerun.org/route/
It's so exciting to see that the temple will soon be on solid ground again. I wonder how the crew will celebrate when the last supporting beam is removed...
You are way too funny
I have been wondering how the temple will be fastened to the foundation? Did the rebar that was part of the interior shotcrete extend below grade ?
I am also very interested in how the temple will be connected to the new foundation. I know it will be a big deal when the weight is transferred from the I-beams to the foundation and I hope to be there to see that. I don't believe the interior rebar behind the shotcrete is below grade, but my interior pictures were not as good as I wanted. I will watch this. Let's hope I get some answers.
It looks like the cement pools are replacing normal dirt as fill around the lowest basement. Any reason why they would choose cement instead of dirt? The obvious answer would be because it would provide a more sure foundation. Any other reason?
I asked a workman about that very thing, and he said that this particular concrete mix was "cheaper than dirt." So I think your answer and this one are the keys. I have company this week, but I hope to get to the site during nap time Monday or Tuesday and get some pictures and see how high that concrete really is.
Cheaper and stronger. You can't argue with that!
I assume you are watching another pour this morning. This is cool. I'm crossing my fingers for a good nap time this afternoon so I can get to the site for some pictures.
Yes! It looks as though they are bringing it level (or close to level) with the current top of the elevator shaft. Fascinating.
Post a Comment