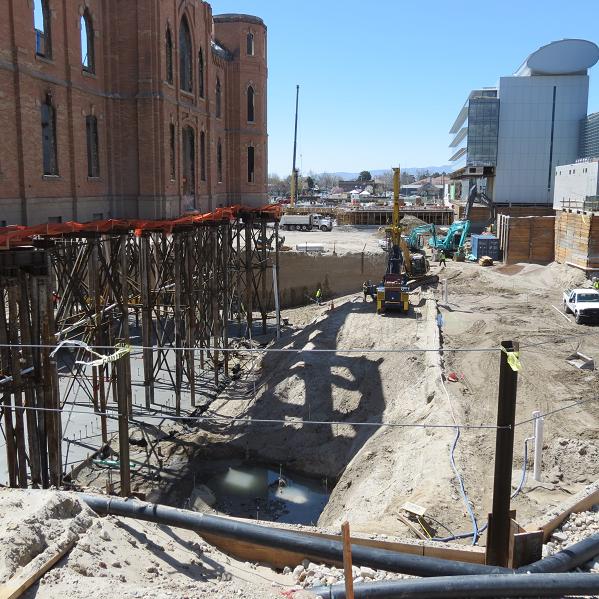 |
| I was excited to see a big, blue cement hose inside the tabernacle today! I had arrived just after a press conference. This article from the Daily Herald is worth your time to read. It says these piers we can see are 90 feet deep. This link to KSL includes a great photo of the interior of the tabernacle. The Deseret News reported that the foundation work would be finished this summer. Here is a fourth from the Tribune. This is a fifth article from BYU's Daily Universe. |
 |
| I'm sure the cement truck appreciated the advantages of not having a roof in the way. And notice Mt. Timp in the background. We are all pleased with the snow, which we'll drink later in the year. |
 |
| The machine pumping the cement was well-braced. |
 |
| This reminds me of a nosy neighbor I used to have. |
 |
| The crane gently placed this bucket on the ground, and Junior Front-end Loader raced over... |
 |
| and filled the bucket with gravel. |
 |
| Lots of people were at the site today. I don't think anyone can get tired of watching the crane. |
 |
| The gravel, also going through the absent roof, was placed in the basement ahead of the wet concrete. |
 |
| An onlooker assured me that the green pipe is for drainage. The Herald article mentioned issues with water, and this pipe under the slab appears to be part of the solution. |
 |
| The basement was a beehive of activity. |
 |
| You're thinking this looks like a shallow slab. The Herald says it will be topped with a water-proof membrane and another slab. |
 |
| I walked to the south end, but my camera kept looking back at the crane. By the way, there is no elevator to take the crane operator to his box. He has to climb up to go to work. |
 |
| A pile driver was working hard and loud in the south end. The news articles have confirmed that the south lot will have 250 underground parking spaces. |
 |
| One of our friendly track hoes likely uncovered this brick wall along Second South. |
 | ||
| I've been puzzled about this west wall. You can see the I-beams placed at intervals. This looks like much more of a grout wall than what I saw dug in January when I watched the track hoes work here. I didn't see the trencher go along the west side, but a video linked with the Herald article says the trencher built this wall. That means it's 60 feet deep. |
 |
| I can't think of a reason why they would be installing chicken wire along this wall. |
 |
| I get that the wall will keep out the water. I guess the wire will keep out Nu Skin's chickens. |
 |
| This picture from the construction cam was taken at 10 this morning. I chose it because the shadows are just right to see the wall around the base of the tabernacle. Does it look to you that the building is sitting in a big cereal bowl? The presenter in the video said the water table is visible in the trench at the lower left. It appears to me that the moat around the new temple will defend it against any rising water. |




2 comments:
these are absolutely fantastic photos! Did you hear workers on site will increase from 50 to 150 in the next few weeks? I wonder when the landscaping plans will be finished?
I was looking at the webcam this morning, more particularly - at the NE corner, wondering why the micro-pile layout is different there, as well as, the excavation and it hit me that there appears to be a bedrock ledge in this area that will be used to provide a firm foundation for this corner of the rather symmetrical building. Have you heard anything to corroborate my guess?
Also, the wire mesh on the west excavation wall will likely become part of a wall retention/bracing system similar to what was used in Ogden for the parking structure's excavation walls; not unlike what is on the inside surfaces of the PCCT itself, albeit not nearly as permanent in its design. There has also been a drill machine on site for some time and I suspect it has been drilling angled "wells" that will be attached to the horizontal, white pipe you mention, as part of a dewatering system, also similar to what was used in Ogden. The white pipe is hooked to large pumps that suck the water out of the nearby ground, thereby eliminating water from the work area during construction, and then the water barriers take over after the structure is in place and backfilling begun.
Post a Comment