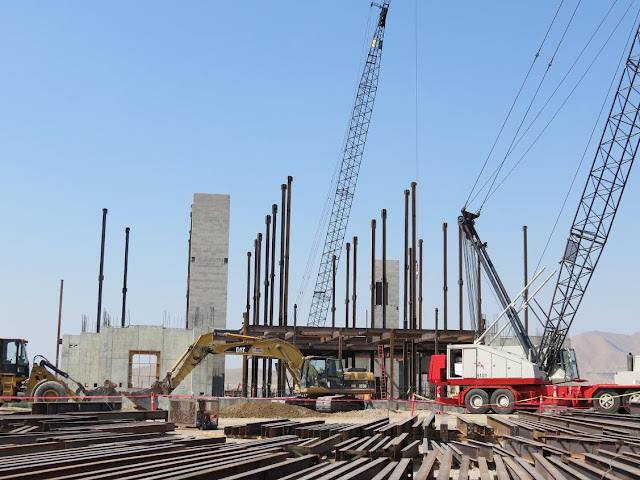 |
| I tip-toed into the Nu Skin building to beg a trip to their upstairs balcony. |
 |
| No need to be nervous. Amanda, Shaun and Richard couldn't have been more gracious. |
 |
The exterior walls, which had been given a rebar skeleton,
are now being fleshed out with sprayed-on concrete.
A comparison can be made to the construction of a swimming pool. |
 |
| The preservation of this building is amazing to see. |
 |
| Construction vehicles on the north side. |
 |
The cement truck on the south side. Notice the hose along the ground.
The concrete is applied under high pressure. |
 |
| This is the north entrance, with a view through to the inside south wall. |
 |
| This is the south entrance window. The Nu Skin glass building is visible through the arch. |
 |
| The flag is actually on the Nu Skin building. |
 |
| This is a window on the east wall. Many of the windows are tarped with plastic while the cement work is in progress. |
 |
| There is a lot to see at the site. To be honest, I often don't know what I've seen until I get home and look at the pictures. Today I noticed how secure the exterior skeleton is. |
 |
| I am making a deliberate attempt to keep an eye on a few things, like the west wall. |
 |
| I don't see any changes from the inside of the west wall from my last visit. |
 |
I am also very curious about the work on the towers.
This is the northeast tower, from the south.
This is the same tower, from the Nu Skin building.

This is the north west tower, from the Nu Skin building.
|
Obviously, there is a safe, internal support structure for the workmen.
 |
| This is another view through north windows. The rebar skeleton on the interior south wall can be seen. |
 |
| Cement flesh covering the rebar skeleton on the interior south wall can been seen through this north window. |
 |
| I found myself studying the cement on the south wall before I realized I was missing the beautiful detail of this north window. |
 |
| This is a majestic view of the north side. |

Work has begun on the underground parking garage.














































