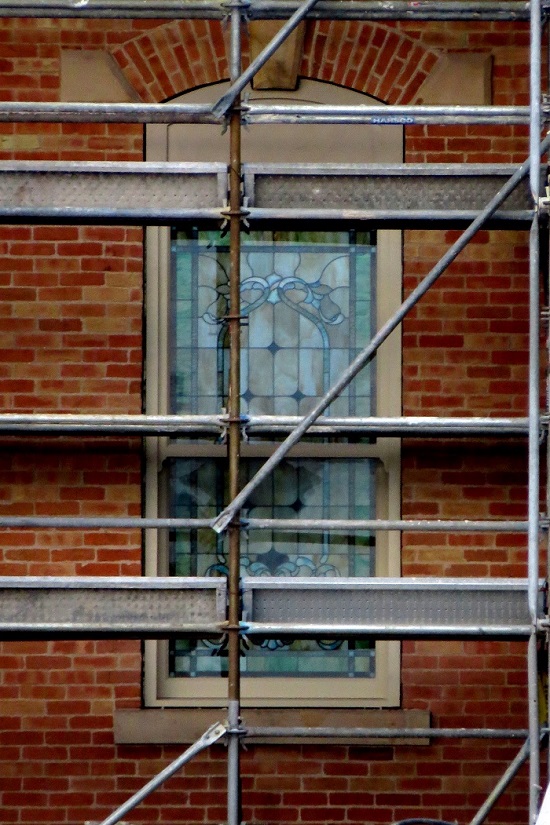 |
| I have decided that later in the day is a better time to see the windows. |
 |
| This window is new in the southwest tower. |
 |
| In fact, all three of these windows were placed this afternoon. Perhaps you watched via the construction cam. |
 |
| I haven't been able to study the upper windows yet along the north and south faces. The top of the art glass on the left features an open book of scriptures. The glass on the right has a beehive. |
 |
| The entire window is extremely colorful, similar in design to the 1917 art glass. |
 |
| My camera zoomed in on the beehive, but he also captured some of the caulk used around the frame of the window. |
 |
| Most of the windows on the south have been placed. The original windows at ground level filled the entire opening. |
 |
| Perhaps you have noticed the stone transom at the top of each ground level window. |
 |
| In order to have higher ceilings on the second level, the level of that floor is lower than the balcony was in the tabernacle. |
 |
| Center Street in this area is still under construction. |
 |
| Large circles of concrete are being built at both corners of the north lot. |
 |
| Happy workmen, even at this late hour, were part of the process. |
 |
| I am positively delighted to see the white tarps come off the scaffolding. |
 |
| I was quite stunned to see trees had been delivered. |
 |
| And dirt. |
 |
| I wanted to show you the beautiful copper gutters which are now in place, but my camera cleverly lined up the gutters with the scaffolding. |
 |
| This gutter is along the west gable. Notice the lovely bronze hangars. |
 |
| Once I got home, I noticed this delicate star on the downspout. |
 |
| The north gablet has copper crown flashing in preparation for more slate. |
 |
| The west gablet is not quite as far along. |
 |
| All the gate posts in the north lot now have quartzitic sandstone bases topped with brick. |
 |
| Concrete was poured this afternoon at the base of the northeast tower entrance. The men immediately bundled it up to keep it warm tonight. |
 |
| Clouds chose to join me at the site, and I knew I was losing the sun once I got to the west side. |
 |
| I hurried to capture a photo of new pine trees along the wall of the mechanical building. |
 |
| Just a minute later, as I took this picture of the trees across the lot, the clouds covered the sun. |
 |
| This new fence has been added along the entire west concrete wall to keep the geofoam from escaping. |
 |
| It appears to be in an open state of rebellion. |
 |
| Perhaps you have observed via the cam this new dirt track across the south lot. |
 |
| Another track, this one of forms, crosses the center of this photo. It's for a north and south walkway. |
 |
| Slate on the southwest corner of the steeple base appears to be complete, but the base still needs some work. |
 |
| The situation is the same on the southeast corner. The north side of the steeple base is still missing slate. |
 |
| The temple was quieting down for the night... |
 |
| But downtown was just getting started. |




No comments:
Post a Comment