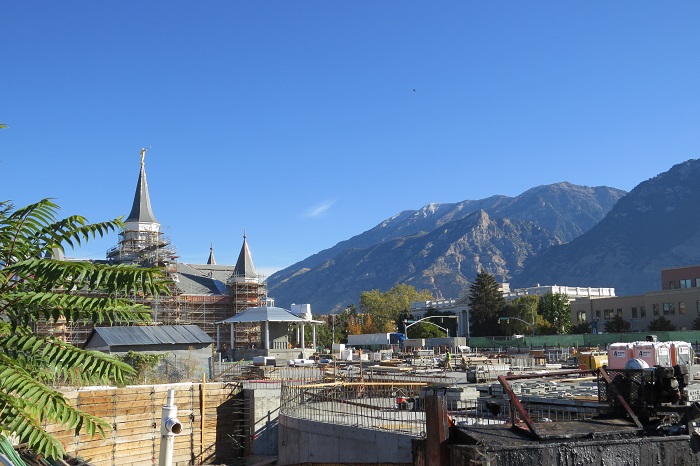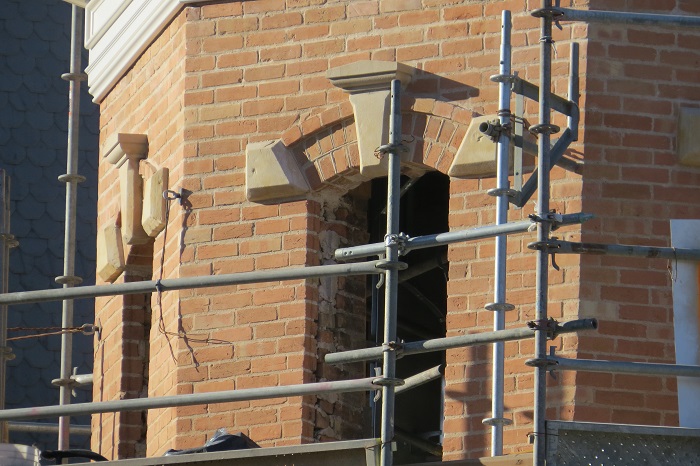 |
| Words can't begin to describe how beautiful the site was this morning. It's good I had my camera with me. |
 |
| Provo has received quite a bit of precipitation in the last week. |
 |
| Snow in the mountains makes a nice backdrop for the temple. Men are working hard to finish the roof before snow starts falling in the valley. |
 |
| Not all the mountains got snow, but they still look nice behind the new frieze board on the southeast tower. |
 |
| As the roof of the temple has been completed, it has blocked the view of Timp. |
 |
| I borrowed this photo from a year ago. In all fairness, I think everyone would have voted for the roof. |
 |
| Sometimes I find an excuse to put in a photo because the mountains in the background are so beautiful. Provo's other temple is in Rock Canyon, beyond the courthouse. |
 |
| Y Mountain is also beautiful. But, it's time to get serious. There is now a very permanent wall between the post office property and the south lot. This wall is creeping down toward Second South, off to the right. |
 |
| However, the level of the post office property won't change. |
 |
| An aerial view from the construction cam will be helpful. The new southwest wall is on the right. I want you to follow the line of the wall to the lower center of the picture and keep going. |
 |
| You'll come out at this new wall being built along the west side of the north lot. |
 |
| This wall will keep brides and their photographers from falling into the Nu Skin driveway, on the right. |
 |
| The north lot has a beautiful new walkway around the planter. |
 |
| Forms were pulled off the new concrete which was poured last week for more planters. |
 |
| The best news is that some scaffolding has come down from the two north towers. |
 |
| We can see the refurbished brick. I know, it's beautiful. |
 |
| I took this picture off a post from December 17th. The brick was beautiful then, too, but it did need a little work. |
 |
| Part of the water collection system involves a copper downspout. It comes with heat tape so the pipe won't fill with snowmelt and then freeze. |
 |
| The northwest tower now has a copper gutter. |
 |
| And a downspout. I assume I don't need to point out the mountain. |
 |
| This photo was taken last November. You can notice the snow, the brick, or the new roof. Or, you might just see progress. |
 |
| The finished arch in the gable is beautiful progress. |
 |
| Last November I didn't appreciate the changes which would take place. |
 |
| What a difference cleaning the brick has made! The lower windows are a nice addition, too. |
 |
| The southwest tower has bronze brackets, and if you look closely, you can see a gutter on the scaffolding. |
 |
| Slate is nearly complete on the east side. |
 |
| The dust is from their saw. They were bundled up because it was cold, 40 degrees, but it warmed up. |
 |
| The orange template on the left is used to mark where heat tape is along the roof's edge. The slate on this east side of the north gable already covers the tape. |
 |
| If you look closely next to the tower on the right, you can see the mark from the template. The roofers can now safely install the slate without damaging the heat tape. |
 |
| Higher up, wood panels are being installed along the steeple base. |
 |
| Everyone found it fascinating to watch the wood go up around the steeple tower, but now, just below the landing, you can see the wood being placed around the base. |
 |
| There is so much detail associated with this steeple. Today I saw the intricate soffit. |
 |
| And now we can watch the base receive some attention. |
 |
| The panels ride the exterior elevator on the south side and then patiently wait. |
 |
| When I got home, I saw that the corners of the base will have some extra detail. |
 |
| Can you see how the corner panels protrude? |
 |
| They are specially milled. |
 |
| The artist's rendition reminds us what it will look like. |
 |
| Someone washed the banner and moved it to the gate. This particular area used to be a driveway into the site from Center Street, but with all the work in the north lot, it is now permanently closed. |
 |
| The fountain received more concrete this week. I'm starting to understand this better. |
 |
| At first glance you might think it has water in it already. Not yet. It's filled with concrete. |
 |
| Conduit is in place inside the fountain. The future ground level will be about what we see here. |
 |
| Mountains behind the temple, and a mountain of geofoam, scrap, on the left. |
 |
| This west planter is receiving a lot of attention. Sprinkler lines are already in place. |
 |
| Temples are a beautiful fulfillment of prophecy. |
 |
| So is Moroni. |




1 comment:
I haven't had time to check in with you lately, and so much has been finished! I am loving your posts! Thank you!
Post a Comment