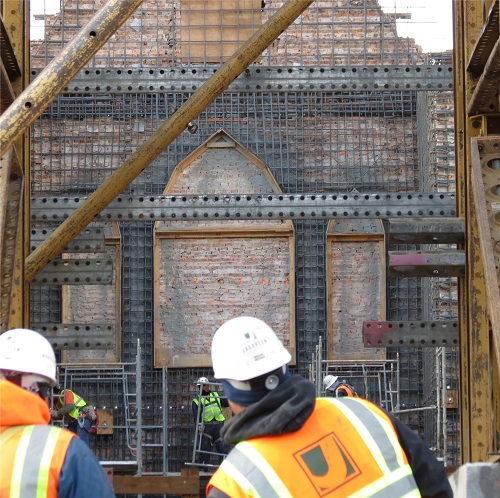 |
| There are now five open windows on the west gable wall. I was happy to see the top three open, but very surprised about the two at ground level, with a third in the works. |
 |
| This picture from March 5th reminds us of what the west side of the tabernacle used to look like. The organ and choir loft were on this side of the building, and those three plastered arches were never true windows. The back entrance to a room under the loft was covered with a roof. The ash or dirt from the roof has now been completely cleaned. |
 |
| It was a little exciting to see these windows opened last week |
 |
| I had no idea new windows would be created at ground level. |
 |
| But I should have known. This photo, taken by my own camera in December 2012, shows the lower openings in the shotcrete indicating they were preparing for ground level windows. I also didn't know at that time that the small rectangular holes were beam pockets. In my defense, I can't see over the fence on the east side; only my camera can. |
 |
| I took this picture a few months earlier. As long as I was hunting for pictures of the inside of the west wall, I decided to show you one of the steel reinforcing. The braces you are seeing on the right and left sides of the picture held up the shell of the tabernacle until the shotcrete was in. The forms for the three upper windows are easily visible, but my camera neglected to capture the lower three forms. You can see plywood and rebar blocking the opening for the exterior arch in the gable. I have always assumed that this meant that decorative feature would never be open to the outside. |
 |
| Only the west gable survived the fire. The other three fell when the roof collapsed. Originally all four gables had this decorative feature. |
 |
| This picture from the 1970s shows the arch on the east side. The gablet at the apex of the gable is also visible. My pronunciation of this decorative feature has been corrected. Think of a small Angel Gabriel, and then say gablet. |
 |
| Today I noticed the clean brick in the gable. The fascia along the roof edges is new. |
 |
| I tried to see how high the brick is on the north gable. I wondered why plywood was there. When I got home, I realized it's a template. See the brick being placed around the edges of the wood? |
 |
| The masons are creating the north gable arch! |
 |
| I've recently received a tutorial on stone. The two missing stones are called springer stones. The next two are voussoir stones. We all know about the keystone at the top. The opening on the left will be a niche, filled with a sandstone veneer. The window on the right will have art glass. |
 |
| How many pictures do you want to see of the brick? |
 |
| Please notice the beautiful brickwork in the corner on the right. |
 |
| Before we leave the north side, I want you to see that the forms are growing on the planter. This is fun to watch from the cam. |
 |
| Scaffolding almost covers the south side. It supports the masons, not the brick. |
 |
| I've watched the workmen's choreographed routine now on all four sides. It's mesmerizing to see them move the poles and accoutrements up to the highest level. They could win an award, for sure. |
 |
| Although some are not impressed. |
 |
| The crane has good aerial skills. He moved hundreds of pounds of rebar to the south lot this afternoon. |
 |
| We will park in this area. Of course, all the stuff will have been moved away by then. |
 |
| Before the 2010 fire, First South ran along here. The drop-off point outside the underground entrance is to our left, not in front of us. |
 |
| We'll soon see rebar placed along these forms, and then more cables. |
 |
| These trench-forms for the beams go all the way across the south lot from east to west, even through the pavilion. |
 |
| Each beam-trench has steel supports. Look through the opening into the pavilion to see more supports lined up, all the way across. |
 |
| It's like a massive machine moving south. |
 |
| Except no one is afraid. |





No comments:
Post a Comment