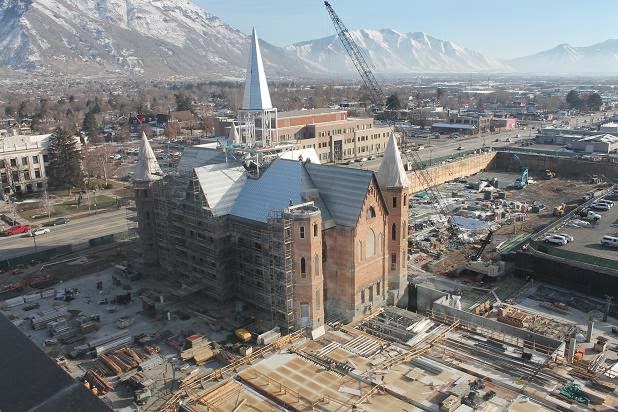 |
| I was intrigued when I arrived at the site this afternoon and saw work going on under one of the tower roofs. |
 |
| I didn't have to wait very long before Mr. Crane lifted it up. You might think you are experiencing deja vu, but this time, the tower roof is permanent. |
 |
| The yellow ladder helped speed him on his way. |
 |
| And here it is, finally, to stay. |
 |
| If you are a construction cam follower, you saw the northwest cap in place for a few hours this morning while it was measured. |
 |
| I'm very interested for the brick restoration to begin. I hope the scaffolding stays open so we can watch. |
 |
| A workman with a measuring tape tells me we don't have long to wait. |
 |
| The east side from Center Street to the south side of the tabernacle is now mostly one grade. These men are cutting and placing rebar, which I think means more concrete. |
 |
| Slowly but surely concrete is covering the south lot. Two dashing track hoes were working in this far corner this afternoon. Do we really need another big hole at the site? |
 |
| It is amazing to watch so much equipment move all over the lots. |
 |
| It's interesting to watch the layers of the roof from the cam. Plywood was placed on top of the steel decking. The lower edge under the tar paper has heat tape. |
 |
| I zoomed in, googled and learned that the blue and white layer is water and ice protection. |
 |
| The same process is happening on the south side. |
 |
| I assumed this was heat tape. I can see the grooves, but not the tape. |
 |
| Last week the area above the black concrete blankets was covered with a big bubble. Concrete was poured there Monday. The entrance from First West is behind the plywood in the center of this picture. |
 |
| We'll drive past the new foyer to the south parking garage. |
 |
| I watched workmen attach a concrete form to the bottom of this black frame. The new crane then stood it on its feet. |
 |
| There are stacks of black frames, a mystery. |
 |
| Forms have been removed from the emergency stairwell. You can see the doorway inside the concrete rectangle. |
 |
| The cooling tower is visible on the left of this picture, too. It is part of the temple's HVAC system. The distance helps keep the temple quiet. |
 |
| Forms for the roof of the mechanical shop are moving east, on the right corner of this picture. At some point those tension cables in the south lot are going to be laid in the trenches in the forms. |
 |
| By the way, it was a beautiful day. |






5 comments:
This is seriously so cool!!
Perhaps one of you physics people can explain to me why freezing the ice sheet in the elevator pit doesn't damage the cement perimeter walls?
Engineer-husband says that ice freezes on the top and then expands up, so the chances of damage to the concrete are low.
I have been excited about this temple ever since I heard about it in conference. I was hoping to be able to watch it be finished and attend the open house before I leave, or after I get back from my mission. But my mission will be right in the middle of it all, I leave the end of February. But I'm glad I will be able to check out your blog when I get back and catch up on all the construction I missed, thank you for documenting this historic build!
No pressure, but you can get married in the PCCT when you return!
Post a Comment