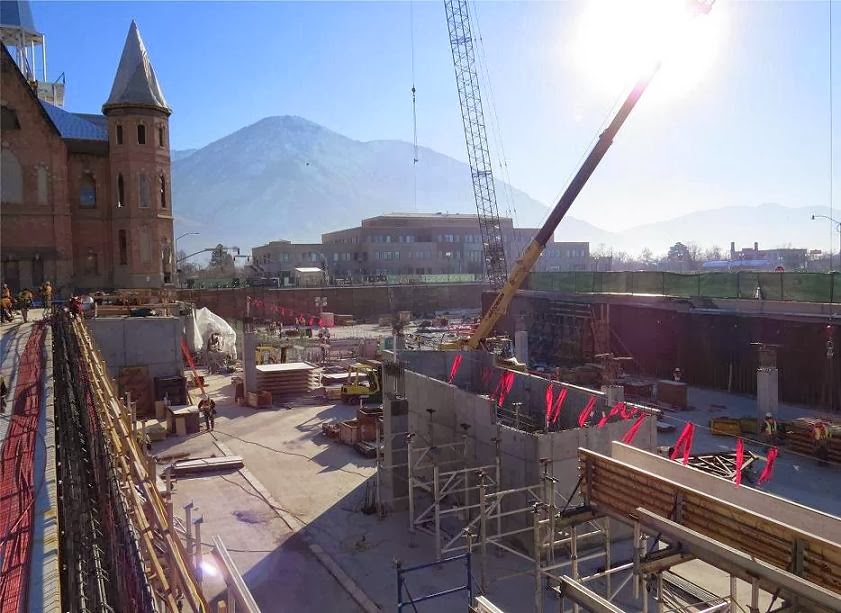 |
| It was cold at the site this morning, only 20 degrees when I arrived, but it warmed up once the sun rose past the mountains. |
 |
| Everyone is excited about work beginning on the bricks. |
 |
| The plaster over this concave shape on the northeast tower has been removed to expose brick. |
 |
| This is the concave area below, which still has its plaster. |
 |
| It's easy to see the lightened areas where the masons have worked. I love the new look. |
 |
| In addition to repairing old brick, the masons will repair the holes from the exterior scaffolding which supported the tabernacle after the fire. |
 |
| The scaffolding is secured to the tabernacle with hooks which have either been drilled into the mortar or held on with super-duper-gorilla glue. |
 |
| The masons have cleaned this east side of the north face since Monday. |
 |
| Scaffolding rises on the east side so brickwork can begin there, too. Notice the handy new entrance to the second level on the east side. |
 |
| Let's see what else is going on. |
 |
| Mr. Concrete Pump began working before midnight last night. This view is from the construction cam. |
 |
| He poured the base of the underground foyer on the south side. The bubble covers a stairwell from the level we see now to the lowest level of the temple. |
 |
| We'll start to see walls go up here, soon. |
 |
| Yes, I'm excited about that, too. |
 |
| I am very interested in the work on the west side. The roof for the underground parking will be different than the roof over the annex on the north side. |
 |
| Rebar has been placed on top of the concrete forms this week. |
 |
| Orange tension cables have been carefully strung in the trenches of the forms. |
 |
| After the concrete is poured, these trenches will become beams for the garage, and the cables will be pulled tight with hydraulic jacks. |
 |
| More cables are waiting in the south lot. |
 |
| Supports for the rest of the west lot roof are being built. |
 |
| Forms braced by black frames will spread along the south wall so concrete can be poured. |
 |
| I looked around to make sure I wasn't missing anything. This man worked inside the southeast tower for quite awhile this morning. |
 |
| Water and ice protection continues to be installed on the roof. |
 |
| This ladder at the top of the southwest tower perhaps indicates the tower stair columns aren't in yet. |
 |
| Mr. Dashing Track Hoe worked in the south lot preparing the base for another slab. |
 |
| If you watch the cam, you saw more waterproofing laid on top of the annex this week. |
 |
| There is always so much to see. |
 |
| I had trouble pulling myself away this morning. |
 |
| If you are looking for an excuse to get to the site, July 24th might be a good day to be there. |


6 comments:
In regards to the repointing mortar, it will be as close as possible in composition, appearance and physical properties to the original mortar. If it were harder than the historic lime mortar it would damage the bricks due its inability to compress and flex as the bricks expand and contract due to temperature and moisture content changes. The mortar is essentially the sacrificial element of the brick wall.
You nailed it again. I hadn't even bothered to look at the cam at midnight.
I wonder why they are using two different techniques: the waffle iron on the annex, and the cables on the west side? Both will only have gardens and walkways above them, right? Perhaps it is because the west side is so much larger and expansive?
The answer has to do with how far apart the pillars are. I might have this mixed up, but the waffle plating was a good choice when the pillars were closer together with the annex. The tension cables are used when the pillars are father apart, such as they are for the underground parking garage. I hope I have that right and that this is helpful. The beauty is that blog readers are not shy about teaching me the facts once they know I don't quite understand.
The concave shape on the tower corners is called a niche in architectural lingo.
Thank you for help with the word. There are quite a few on the exterior and now I don't have to struggle to describe them.
Post a Comment