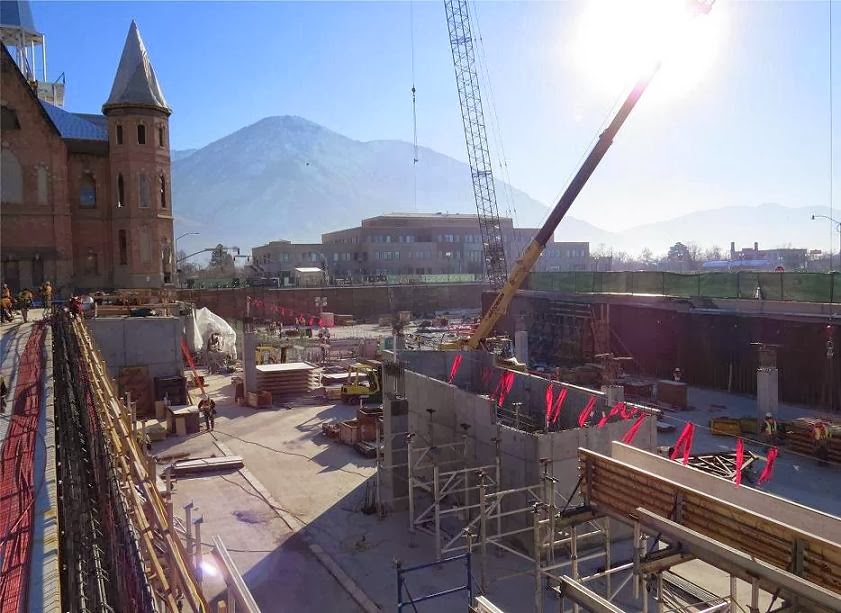 |
| The concrete pump showed up late last night to get a head start on today's pour. This 6 a.m. view from the construction cam shows him more than half finished. |
 |
| There was no hope of the sun getting through the clouds to help with pictures today, but clouds don't hamper the pump. |
 |
| Mr. Crane managed to work around the pump, dropping in supplies to workmen in the annex below through the brides' skylight. |
 |
| I had wondered if the pump would wait for the entire lot to be covered in rebar before starting, as he did with the annex pour in November. Apparently he's as anxious as the rest of us for the temple to be completed. |
 |
| The new crane was moving the black braces and forms away from the south wall of the west lot after a pour earlier this week. |
 |
| I took another picture so you could see this better. You can only see a few forms pulled away, but they will all be moved back, soon. |
 |
| My notes from the City plans show that equipment for a fountain will be near the area around the east stairwell. This special section from the Daily Herald includes an architectural rending of a fountain on this south side. |
 |
| As the rebar grows, it's easier to see where the foyer will extend from the current footprint. |
 |
| With sheeting going up to protect the workmen from winter weather, I'm not sure how much longer I'll be able to watch the brickwork. |
 |
| I assume you don't mind if I share a few extra pictures from this morning. |
 |
| The brick which has been worked on has turned pink, but I think we are seeing dust from the sanding. |
 |
| I suspect the color of the finished brick will be similar to how it looked originally. |
 |
| Most of the masons work with hand tools, but some have mechanical help. |
 |
| Let's hope the sun comes out before my next trip. |
 |
| In the meantime, we can watch the progress from inside where it's a little warmer. |































































