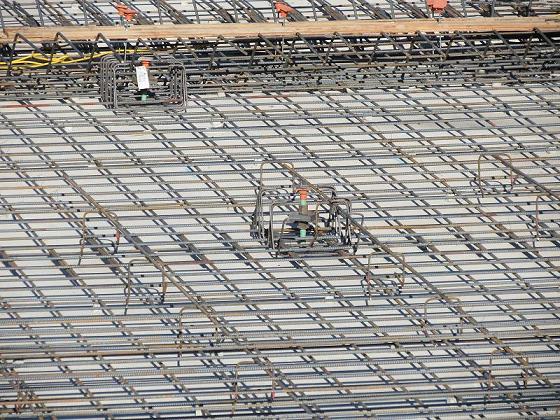 |
| The black crane was majestic today, working hard in the morning light. |
 |
| He is a major facilitator for work in the west lot. If you look closely, you can see him helping the workmen set up a column of rebar. Forms are being assembled for the mechanical tunnel. Turbines for heating and cooling will be in this area, far enough away that the temple will remain quiet inside. If you are a construction cam addict, you have seen lights on in the west lot at night. However, this lighting is for the Nu Skin crews who are working late. |
 |
| The white crane brought beams in and out this morning. The white beams fit into pockets in the walls, and sometimes they need a little tweaking. |
 |
| The pockets are easily visible in this picture. This will ultimately be the main level of the temple. |
 |
| I am as curious as you are about work in the interior. From the gap under the northeast tower, I spied this welder at the west edge of the baptistry. I learned that at least part of the area where he is working will be an interstitial space in the temple. You can see this level on page 10 of last month's Herald article. This area will be between lower level 1 and the ground level, and will be where ducting brings in hot or cool air to be directed throughout the temple. |
 |
| This picture is also taken through the southeast tower gap. The area in the back is for the elevator. |
 |
| You can see two levels of decking here. Below the lowest visible level is lower level 2 of the basement. Above the highest level seen here will be the catwalk. |
 |
| Sometimes the work is a little stressful for the tabernacle. |
 |
| This will be the entryway from the underground garage. I know our chapels have cinder block walls, but I've been told this vestibule will be dolled up real nice. |
 |
| I saw these spiders in the sea of rebar when the interior slab was poured. Here and here are two links. At that time, I didn't know what I was seeing, but now I do. These clumps of metal secure the micropiles in the slab. |
 |
| All of this work would take a lot longer without the cranes. |
 |
| But then, who's in a hurry? |



























































