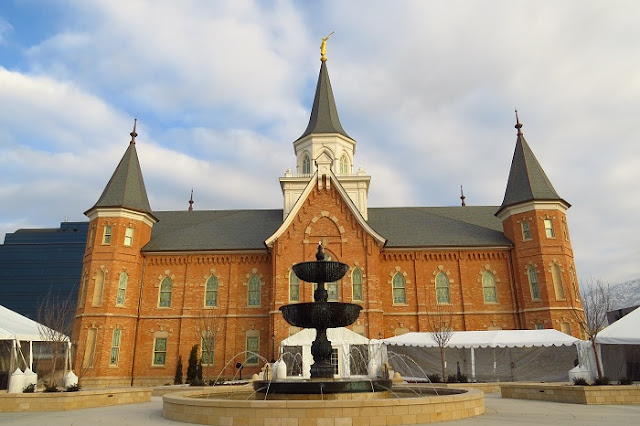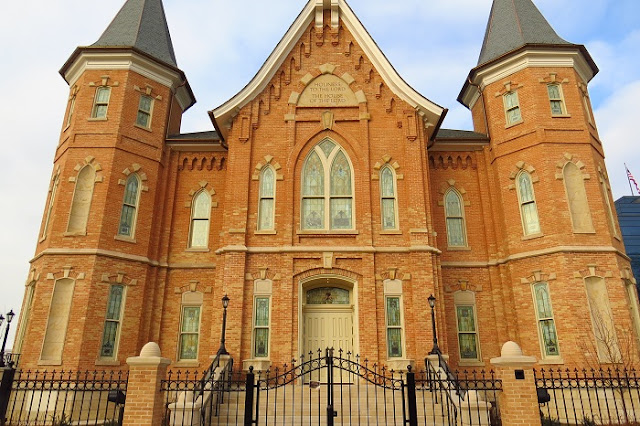 |
| The sun has taken a long vacation. I gave up waiting for his return and went to the temple this morning. |
 |
| Although the public open house doesn't begin until Friday, there have been many private tours. |
 |
| For example, last week missionaries were able to take their investigators inside. This morning, the governor visited. |
 |
| First, you will be interested in seeing interior photos released by the Church today. The link is here, or google Mormon Newsroom. |
 |
| Everyone seems to want to tour the building. Heaters have been nice for those who've had to wait. Tickets can be obtained through this link. There will be a stand-by line, also. |
 |
| Bike racks are available in the underground garage. You might also want to take Frontrunner, which I highly recommend. Having said that, there should be enough parking. |
 |
| Tours begin at the underground entrance, where the words Holiness To the Lord can be found for a third time. |
 |
| I have been interested in taking a photo on the south entrance glass window with that inscription, but it is currently covered with a tent. This area is where my tour ended. |
 |
| Visitors to the open house will see both A Instruction rooms, which are behind the east doors on the ground level. Each room has exquisite murals. |
 |
| One instruction room is on the south side. The exterior art glass is five panes thick to minimize sound. |
 |
| The other ground floor instruction is on the north. Look for a cougar. Despite rumors to the contrary, he is not wearing a BYU cap. |
 |
| When you arrive at the top of the stairs, look up. These windows were not visible from the interior of the tabernacle, but they are from the temple. |
 |
| The upper instruction room is between two hallways. One is on the north side. |
 |
| The other is on the south. Light from these exterior windows not only fills the halls, but it shines through identical windows in the instruction room, taking your breath away. |
 |
| Again, the Church has released interior photos, and one of these pictures is of the celestial room. Accompanying me on my tour was an extremely observant child who found many points of interest in that room. |
 |
| Oliver also cleverly found several carved Columbine designs. I had noticed the design on the ceiling of the upper instruction room. He found the design in a piece of furniture in the bride's room and on the stand for the prayer roll. It is also visible in an original painting on the lower level. |
 |
| This lotus design from an exterior window is carried throughout the temple and is very noticeable and quite lovely. There is more art glass in the interior of the temple than on the exterior. |
 |
| The marriage waiting room is in the southwest corner of the temple. |
 |
| The southwest tower door serves as a nearby emergency exit. |
 |
| Pictures of the bride's dressing room are online. That room is underneath the skylight at the northwest corner. Because of traffic concerns, I am not certain that everyone will be able to see this room during the open house. The dressing room is part of the expansive annex which is under the north grounds. This area is decorated as exquisitely as the rest of the temple, and if you don't know you are outside the footprint of the tabernacle, there is no way to tell. |
 |
| The Christus statue has been moved to a new spot in the pavilion. Several knowledgeable sources have told me that this statue is only temporary, brought in for the open house. Many families had their pictures taken in front of the statue. Missionaries in the underground display area also have a delightful photo opportunity for temple visitors. |
 |
| Blue tape marking areas in need of further attention is still visible. Volunteer ushers are also seeing glimpses of tape. I was oblivious, and everything looked perfect to me. |
 |
| Past the entrance to the temple on the ground level is a beautiful work of art glass of the Good Shepherd, constructed in 1907 for a Presbyterian church in New York. The panel was acquired by an anonymous donor and given to the LDS Church when the Presbyterian church was demolished. A picture of this panel can be found here, and it is so beautiful that patrons might choose to enter on this level, even though it might mean traversing a few extra stairways. This is not colored glass, but painted glass, which was then fired at high temperatures. The panel needed new lead, and the lighting behind it took weeks to get right. It is magnificent. |
 |
| The wait has been long, but it has definitely been worth it! |













2 comments:
One way to tell when you are passing under the original footprint of the tabernacle down on the annex level is to look for the enormously thick cased openings in the corridors. The poured foundation that replaced the famous stilts is several feet thick and is cased entirely in mahogany. They are very easy to spot when compared against the other standard cased openings in the corridors which are only a few inches thick.
I noticed the north foundation wsll. The south wall -- I did not process I was leaving the temple footprint.
Post a Comment