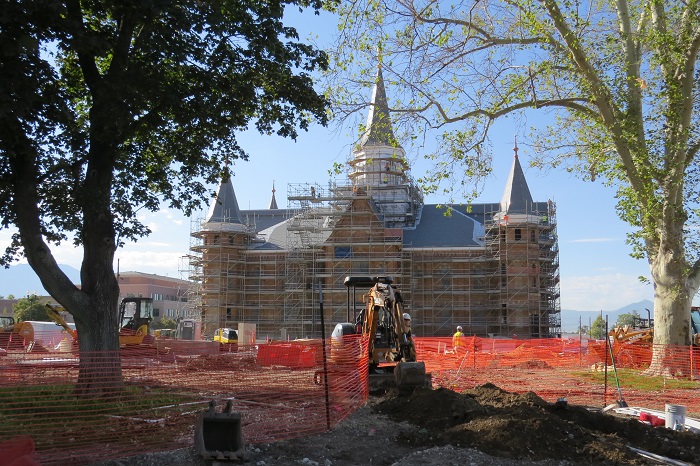 |
| I had some help looking up today. |
 |
| Men have been working on the frieze board around the steeple. Notice one last section on the right is missing. |
 |
| No worries. They put it up while I watched. |
 |
| Framing for the windows has begin. |
 |
| Many of us are watching this from the construction cam. |
 |
| The artist's rendition will refresh our memories of what it will look like. |
 |
| Blue stripes were an unexpected feature on the northeast tower frieze board. |
 |
| I was pretty sure it was painters tape, and my camera confirmed that. |
 |
| The northwest frieze board is just a little behind its neighbor. |
 |
| We are going to try to walk west along Center street, but the construction fence has been moved into the sidewalk about three feet. The missionary box is just to my left. |
 |
| I took advantage of the new opening in the fence. The surveyor on the right is measuring for fence post holes. It's pretty obvious where holes have already been dug. |
 |
| As I walked along Center Street, stepping over sandbags, I took this photo. |
 |
| I borrowed this picture from June of 2013. The Nu Skin driveway, behind the wooden barrier, is directly in the center of this picture, coming straight at us. |
 |
| This is a little intersection where the wall running east and west will meet the new wall. The Nu Skin driveway is across the west lot, past the concrete fence on the left. |
 |
| Let's go back to the Nu Skin driveway, which is on my right. |
 |
| Mr. Engineer-Husband passed by my computer and I asked him about this picture. He said this contraption is a water supply back flow preventer. I asked him if he was making that up. He said no. |
 |
| A machine is moving some of the new dirt to the new planter. |
 |
| Maybe we can't trust my husband on his gadget, but you can trust me on this one. |
 |
| David took this picture of the north planter. On the far left you can see the smaller planter for a statue. |
 |
| Since his picture was taken on Friday, the forms were pulled off the gate posts around the sidewalk. |
 |
| I followed up on the mysteries at the west gable. Today a string line was clearly visible, not by me, but my camera could see it. |
 |
| The wimpy piece of wood from last week has been replaced with something more substantial. |
 |
| The workmen had a large audience. |
 |
| The west gable is the only gable to have survived the fire, but it's still needed plenty of attention. |
 |
| The east gable has its own piece of wood now. |
 |
| Nothing beats the beauty of this gable in the morning sun. |
 |
| Of course, it has a huge advantage. |
 |
| Lovely yellow string is a nice feature, too. |
 |
| Once again, I couldn't see the string line from the ground, but my camera could. The north gable eleven days ago had a string line, too. For sure, it's so somebody can do something, my new favorite quote. |
 |
| The north gable was still getting attention this morning. I spied an orange tube inside the apex, presumably for preventing ice buildup. |
 |
| Just below that gable, trim on the soffit and fascia is turning the corner. |
 |
| No one paid any attention to the south gable this morning. But that sensor is still there. |
 |
| The glacier field in the west lot is being organized. |
 |
| This is niche #16, all done. All beautiful. |
 |
| The nearby arch over the southwest doorway is also very nice. I think its keystone will need a Dutchman repair. |
 |
| Two concrete pumps paid a visit to the south lot last week. |
 |
| The crane helped the men work today placing rebar on the last section. |
 |
| This is how much is left to go. The men at the far left across the lot are pulling the cables. |
 |
| This time I knew what to look for. |
 |
| There are some things I get on my own, though. |







2 comments:
So seeing changes between the render and the actual temple is common, and I thought the white trim would be one of those changes, as the render shows tan accents. But if they are putting up painters tape, maybe there will be tan accents on the trim after all?
I was confused until I looked at the rendering again. I agree.
Post a Comment