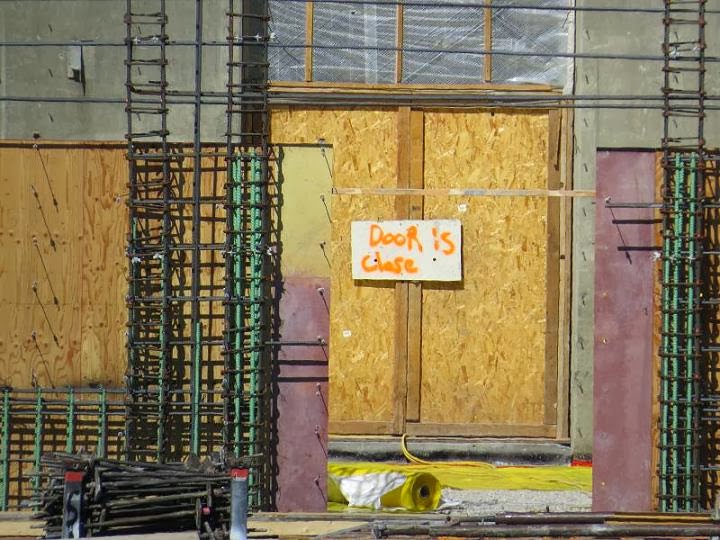 |
| I arrived at the site in time to see the concrete pump perform his acrobatic routine. In the foreground are concrete blankets covering the portion of the west lot which was poured yesterday. |
 |
| Notice the orange coiled tension cables which will be used as the parking garage moves south. |
 |
| The pump has been busy pouring new walls for the south entrance. |
 |
| The green and black rebar is being readied for still another pour. |
 |
| Fortunately, the men are leaving a space for the opening which patrons will use to enter the temple. |
 |
| The plans filed with the City show a straightforward entrance, not a labyrinth. |
 |
| Perhaps you are wondering why there are no pictures of pigeons in this post. |
 |
| It seems one is irritated for a recent picture I posted. He successfully targeted me while my camera zoomed in to read this sign. I might have to start wearing a hard hat. |
 |
| Because of the beautiful, warm day, the workmen opened the windows and I was able to peek in. |
 |
| I spied a red ladder napping on the catwalk. |
 |
| The studs are steel. |
 |
| Ducts, electrical wiring and plumbing run throughout the building and annex. |
 |
| Styrofoam which will be used to support the exterior stairs arrived today. |
 |
| A fancy fork lift moved the styrofoam onto the site. |
 |
| A smaller fork lift moved it farther. |
 |
| An elaborate puzzle piece has been crafted to the top of the steeple. |
 |
| Moroni, who arrives later this month, will securely fit there. |
 |
| Ed, the track hoe driver, moved a lot of gravel. Some, as you've seen, went to the south entrance. |
 |
| Some was delivered to the north lift station. |
 |
| Scaffolding for the brick repair now covers the northwest tower. |
 |
| The construction cam shows that the waterproofing layer is in place. Plywood will go over that, and then the scaffolding will grow over the west exterior. From this view you can see where the styrofoam is being stored. |
 |
| I hoped to see the tension cables being pulled today. |
 |
| I learned that will happen tomorrow. |
 |
| As a consolation prize, I was able to see what the cables look like when they exit the concrete. |
 |
| Nothing is as interesting to me as the brick. |
 |
| Some of the brick came from the tabernacle. Some is new. I learned today that some came from the restoration of the Provo Library. The brick has been cleaned and sorted according to color. |
 |
| I am also just a little enchanted with my newly discovered view of the tabernacle. |

5 comments:
Picture number 6 shows all sorts of angled walls and such. I think you hit on it well by calling it a labyrinth. What on earth are they doing with those walls?
The confusing part of the picture is the walls for the curved stairwells. When the forms are gone, this will make much more sense.
I love also your views of the tabernacle via the mirrors....nice one. my last stuff I read at night.
I'm glad you mentioned the wind blowing over those two concrete barriers on the Nuskin side. When I visited the site Sunday afternoon, I suspected vandalism. But I guess those Nuskin fence screens catch the wind like a sail!
Do you know if that gap between the Nuskin parking garage and the Temple garage will be filled with anything?
You are right -- the barriers are catching these spring winds and trying not to let go. I'm not exactly sure if the gap between the two parking garages will be filled. If you go back to my post on July 1, 2013, you can see that there is styrofoam along the Nu Skin side, and we have seen concrete poured on the Church side. This is a really good question. Let me see what I can learn. Obviously, near where I was looking will be the underground entrance from First West.
Post a Comment