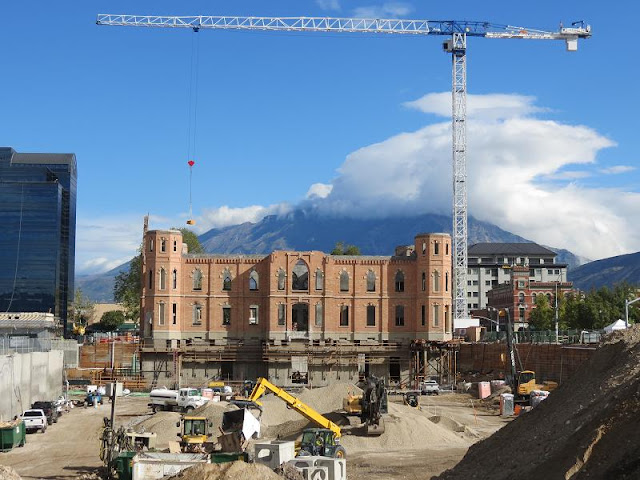 |
| There were many beautiful things to see this morning. |
 |
| It's hard to beat Timpanogos and the tabernacle in the same shot. |
 |
| I was curious about the grey conduit and the gravel in the annex from the cam view. |
 |
| I tried to get a closeup of this. My engineer-husband says the conduit is for wiring. |
 |
| The gravel is in preparation for the last slab. |
 |
| With so many pillars now poured, it's starting to look like the lot is full of soldiers-- |
 |
| --standing in formation. |
 |
| I hadn't noticed before how straight everything on the site is. Engineers at work, for sure. |
 |
| The conveyor belt moved the gravel into the annex from the upper north lot. If you look behind the workman, you can see remnants of the gravel. And when you are finished looking there, you can admire the nice concrete walls. You are seeing temple-standard concrete. |
 |
| It looks like the forms are almost ready for the northeast tower foundation pour. |
 |
| Work continues on the ground level. |
 |
| My camera peeked through the building from the south and caught a glimpse of the gravel in the annex. |
 |
| Rebar is now in place under the southeast tower. We'll see forms go up soon for that foundation. Someone improved a working entrance to lower level 1 on the left. |
 |
| I tried to get a look at what is happening on the east side since I know a lift station will be dug there, but I think the rebar is for the tower foundations. |
 |
| At some point we'll see work begin on the underground foyer which will extend past the tabernacle footprint. |
 |
| In the center of this picture is a rectangular-shaped separator, similar to the round one from Friday's post. Both should be placed in the west lot soon. Workmen on the Nu Skin project are still working long hours. |
 |
| One of the separators will be placed in the belly of the green rebar spider on the right. |
 |
| Now that the west concrete forms are going up, the straight lines of the west side are apparent. |
 |
| Work on the southwest corner lift station progresses. |
 |
| An entrance from Second South to the underground garage will be in this area. |


10 comments:
Mondays 1st pic showed a wall form being hoisted. Then I saw that the NE ones were disappearing today and I had to wonder to where ? 'Annex wall 1.jpg I think shows that they're hiding from the NuSkin camera but not from you !
I love reading your blog. I check about every other day for a new post. Thank you for your diligence for all of us construction nuts. I'm curious to know how much of the building will be covered before the snow flies, including the annex. Is there any way you could get pictures of the interior construction once the exterior construction doesn't allow us to see much progress? Surely you have some connection...
My connections are friendly conversations through the construction fence. I believe the intent is to get as much of the building under a roof before winter. I don't think they will let me inside, but it won't hurt to ask.
And, scroll down on the right hand side of the blog. There is a way to get an email notification of new posts. It's automatic -- I don't see who signs up for this.
You may have told us this before: What is a lift station?
A lift station is part of a drainage system and pumps water from lower levels to higher levels. Like micropiles, these are at the edge of my understanding, but I have been told that the lift station on the east side of the tabernacle will be the lowest part of the site. That amazes me because I can see the big opening at the southwest corner where another lift station is going in. As things progress, I'll invite my engineer-husband to accompany me to the site where I'm sure he'll do his best to explain this better. And then I'll turn his words into captions which I hope will be helpful.
On pic 16 you talked about the dueling staircases. I'm a little confused about them. They are going to the surface, or are they just between the two lowest floors?
The foyer will connect the underground parking lot to lower level 1 of the temple where the baptistry will be. At ground level there will be two nice staircases which will lead down to the underground parking, right outside the foyer. Is that helpful?
Yes, thanks. I haven't noticed those stairwells on any of the plans I've seen. The ones you have are clearly more detailed. :)
Thanks again for doing all of this. I love watching it come together.
I looked at the plans which were filed with Provo City. I had to fill out a form to see them, but it was very helpful. No pictures, but I was able to take notes and make my own little sketches. As work on the temple progresses, I'll go back and pay more attention to the details in the interior. Honestly, I was overwhelmed. 3000 pages.
Post a Comment