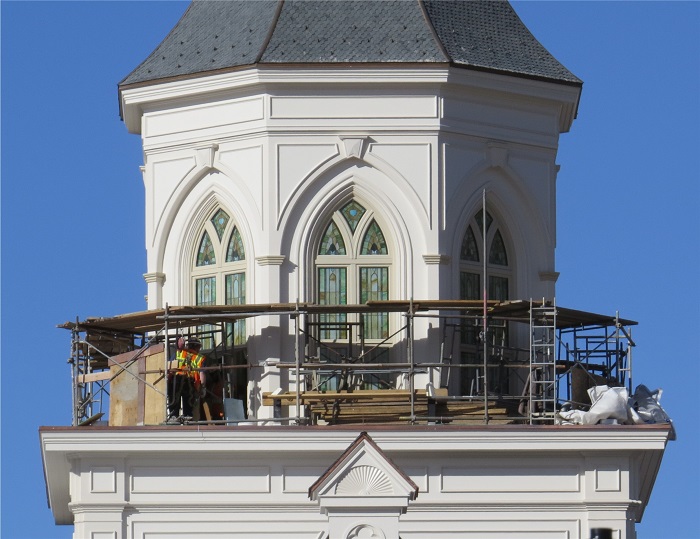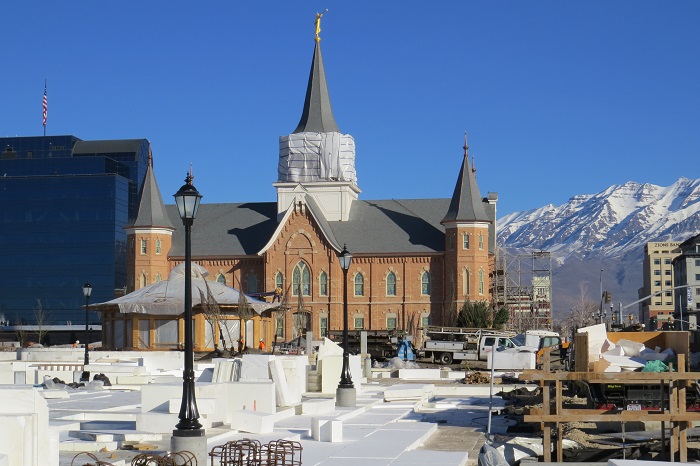 |
| Behind the scaffolding is a beautiful tower. |
 |
| The men were working hard in a lot of wind this afternoon. |
 |
| I walked along University Avenue trying to capture the best view. |
 |
| Some views were better than others. |
 |
| I had not realized the trim around the windows would be so detailed. |
 |
| Or that Moroni would look taller. |
 |
| A crane will show up tomorrow to remove the scaffolding. |
 |
| In the meantime, new walks will be kept warm tonight. |
 |
| Because Provo still has three more weeks of winter. |
















































































