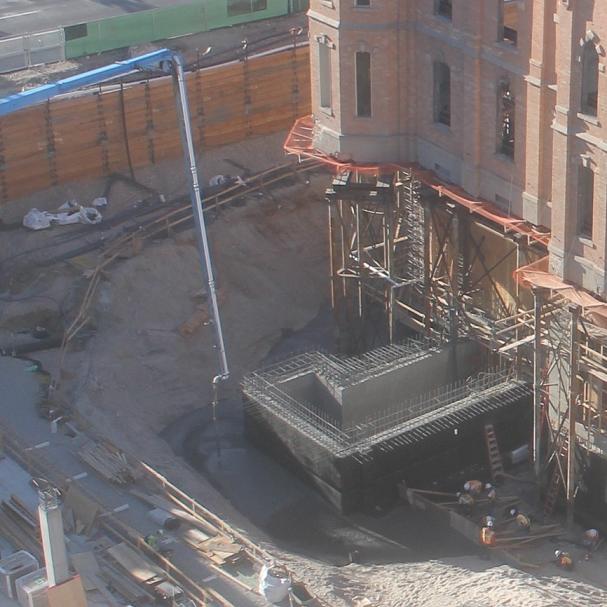 |
| Jacobsen crews have worked into the wee hours the last two weeks. This morning a concrete pump arrived at the site at 3:30, greeted by crews who had worked all night. |
 |
| The Lego men are working at night for several reasons -- 1: it's cooler than the 100 degrees it's been reaching during the day. 2: the crane isn't awake to boss them around. |
 |
| Yesterday a concrete pump poured around the base of the annex elevator shaft. Some of these photos were captured from the construction cam. |
 |
| The concrete pillars are emerging from their plywood forms. |
 |
| Pours are really fun to watch. |
 |
| I'm not sure these workmen were having as good a time as I was. |
 |
| Junior Front End Loader was having a blast, though, off in the south lot stirring up dirt and making lots of noise. |
 |
| Daddy Track Hoe continues to work very hard. Some times it appears his mountain of dirt is growing. |
 |
| And then again, maybe it's not. |
 |
| This machine puts tie-backs in place and is working where the Roberts Hotel foundation was. Nicholson Engineering is almost finished securing the barrier walls. Nicholson is currently working on another project which involves placing piers under a castle in Europe. Yes, I'm trying to learn more. |
 |
| The two tower caps continue to receive attention, always a relief to see. Notice the fence around the slump in the new slab on the west lot. |
 |
| A green connecting pipe from the slump between the slab and the west porch can easily be seen in this picture. This is part of the drainage system for the west side underground parking. |
 |
| I noticed a new sign on the construction wall today. A free 5K run is being organized for Pioneer Day. |
 |
| A 5K run between Provo's two temples -- what a great, new tradition! |
 |
| I believe the tabernacle is enjoying all the attention. |
















































